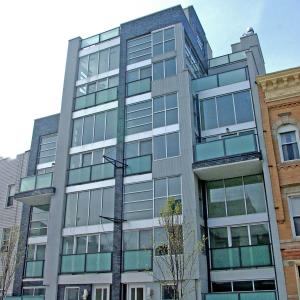
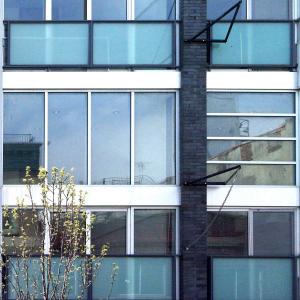

Project Manager/Designer: Eugene Drubestskoy
Visit:
Located in Brooklyn’s South Park Slope area, Fusion Condominium is a new residential project with 14 studio, one-bedroom and two-bedroom duplex apartments featuring high-end amenities and stylish, loft-like floor plans. The facades of these twin buildings were not duplicated, but rather, designed to compliment each other and create the look of a single structure. Large expanses of glass bring light into the multi-height interiors at the front and rear elevations, creating strikingly dramatic spaces. Upon entry to a unit, living room heights approach 15 feet. South Park Slope’s architectural mix of wood frame and brick homes gives the area an eclectic look and feel. The design is inspired by the feeling of the surrounding area, the image of breaking the building's mass into narrow horizontal and vertical stripes, and the notion of conserving the building envelop by a dynamic composition of interactions between lines and materials. The project is composed of a blend of four types of materials, light stucco, dark grey brick, metal panels and glass. Large amounts of exterior glass provide fabulous views and help to maintain the connection to the surrounding neighborhood.
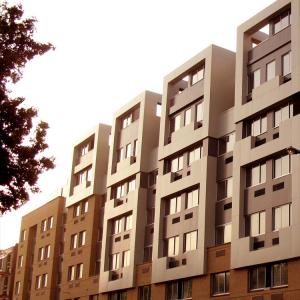
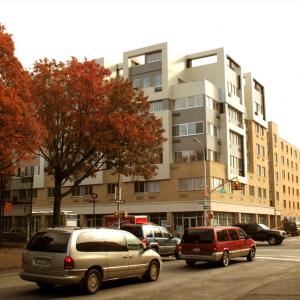
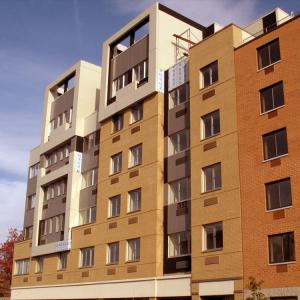
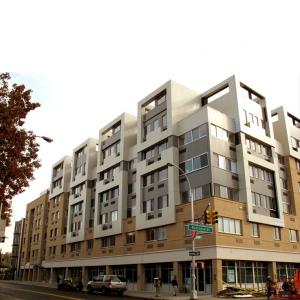
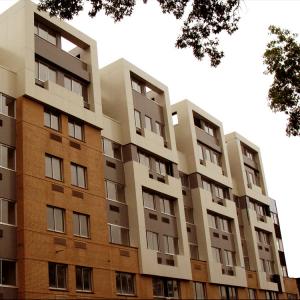
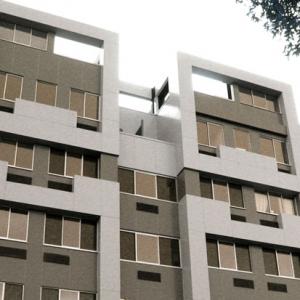
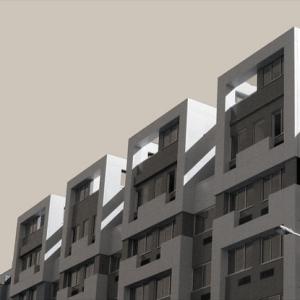

Project Manager/Designer: Eugene Drubestskoy
Visit:
A modern design of masonry, stucco and metal panels creates a building that is striking yet homey. Projecting bay elements create window seats in many apartments, and continue as stair bulkheads for top floor apartments to access private roof gardens. The building interiors have ten foot ceilings that give way to tall windows throughout. Outdoor common space abounds at the main roof, second floor, above the commercial space at the first floor, and at every other floor adjacent to the elevator lobbies. A fitness center at the ground floor, a large parking garage in the cellar and washer/dryers in each unit afford the tenant aspects which are customary for modern living. This 63,000 square foot development fosters affordability of first-time condominium dwellers by providing reasonably priced units with many amenities. Its extraordinary design, spacious and light-filled apartment layouts and commercial amenities all bolster a sense of pride and well-being within this up and coming community.
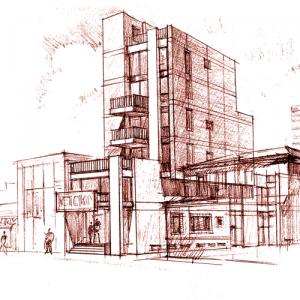
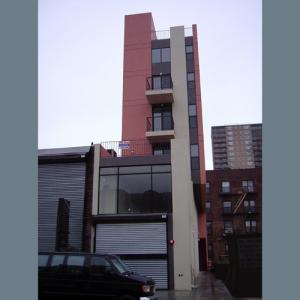
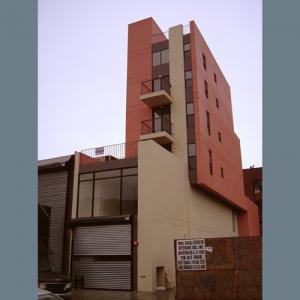
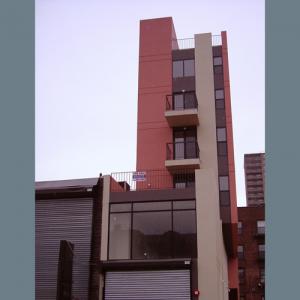
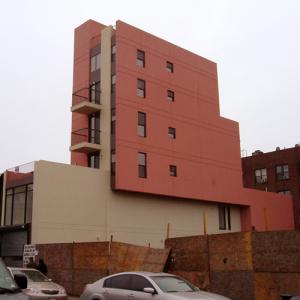
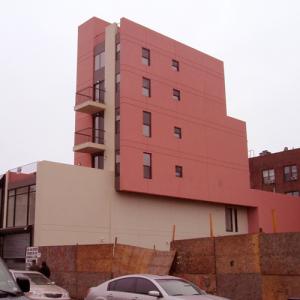

Project Manager/Designer: Eugene Drubestskoy
Visit:
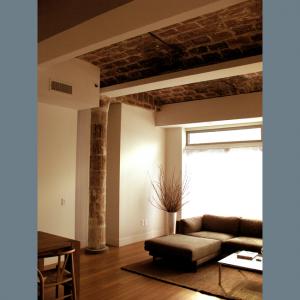
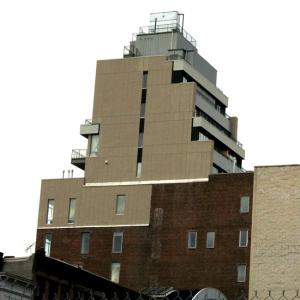
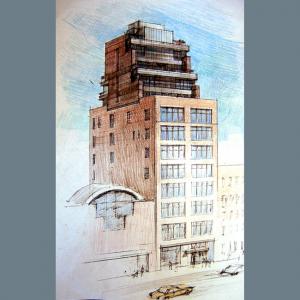
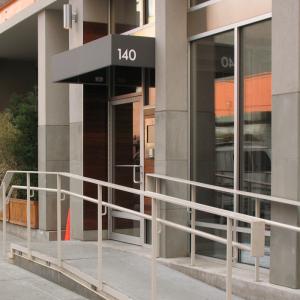
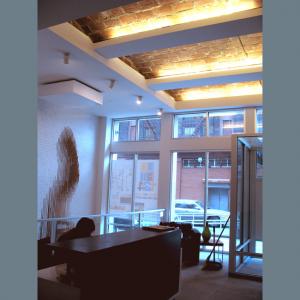
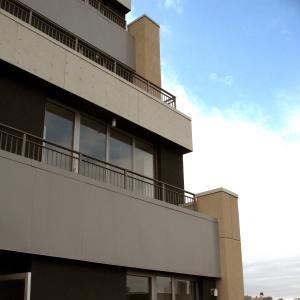
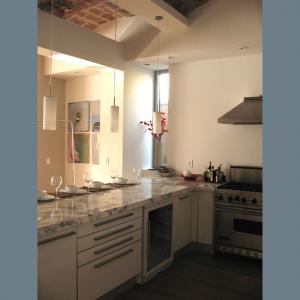
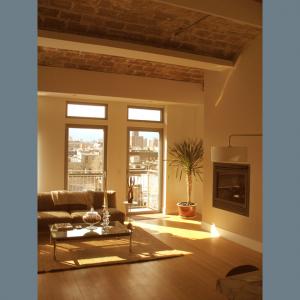

Project Manager/Designer: Eugene Drubestskoy
Visit: https://www.corcoran.com/
"Loft 124" is Harlem's newest condominium development and the only one offering true loft living.
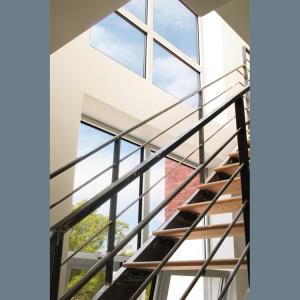
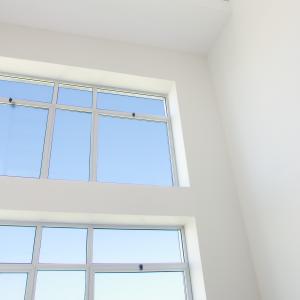
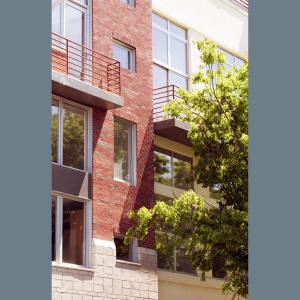
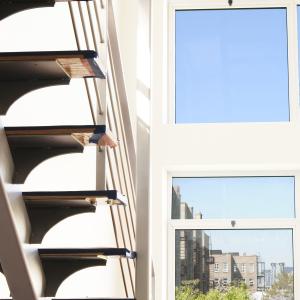
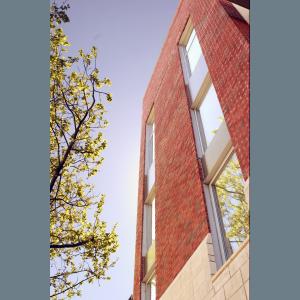
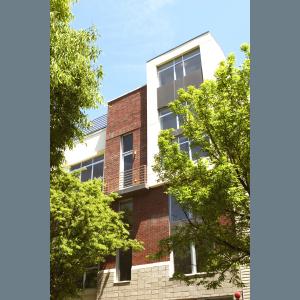
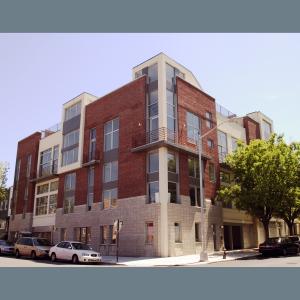
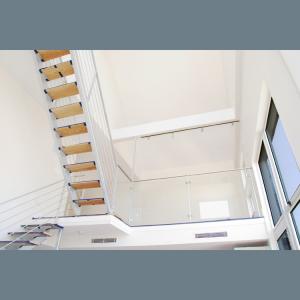
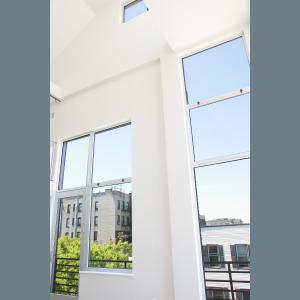

Project Manager/Designer: Eugene Drubestskoy
Visit:
The Casa is the product of a tireless search for the optimal plans and sections. The result is the work of unusual equilibrium, where both maximum efficiency of layouts and spatial richness were achieved. With a construction cost of $6 million, or $200 per square foot, each of the 24 apartments in the 28,000 square foot building is provided with 16 foot high ceilings that create a feeling of vastness, with plenty of natural light and air. The location of the project at the juncture of Conselyea and Leonard streets defined the treatment of the corner, avoiding out-of-scale and out-of-context solutions. The design concept is an elaboration of modern elements such as curtain walls and dormers, "plugged" into traditional, vertically shaped brick walls and a well grounded gray-stone base.